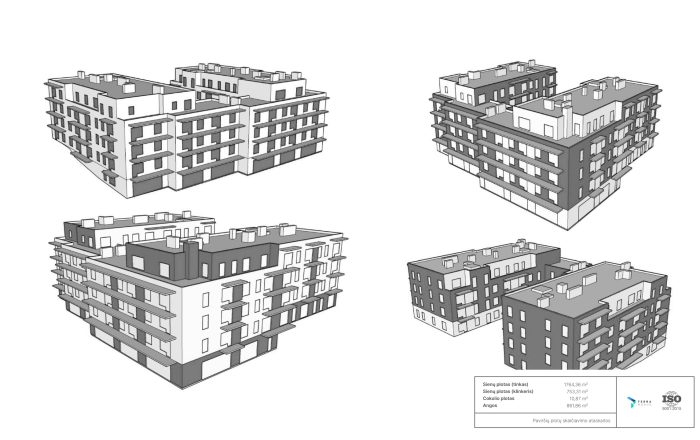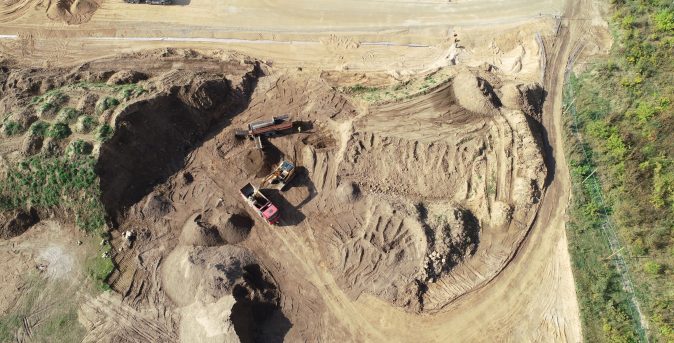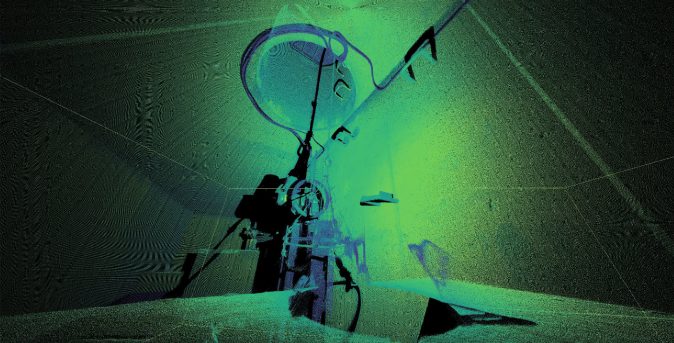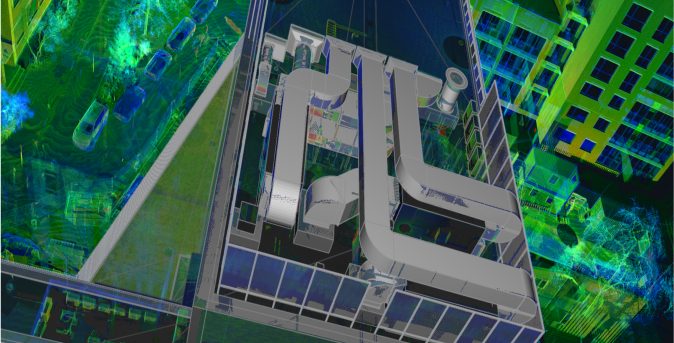Accurately estimate the quantities of materials required for your projects. Utilizing 3D laser scanning for surface area calculations provides a precise means to determine material needs. When undertaking building renovations, having precise calculations proves invaluable for anticipating future work scopes and conducting thorough audits of contractual commitments.
Moreover, the data gathered through 3D laser scanning at construction planning stages simplifies engineering tasks, including volume calculations, evaluation of existing conditions, site planning, and quality control.
Considering delving into the world of laser scanning data, but not sure where to begin?
With experience dating back to 2007, our knowledge enables us to customize even the most advanced technologies to meet the unique needs of each client.







